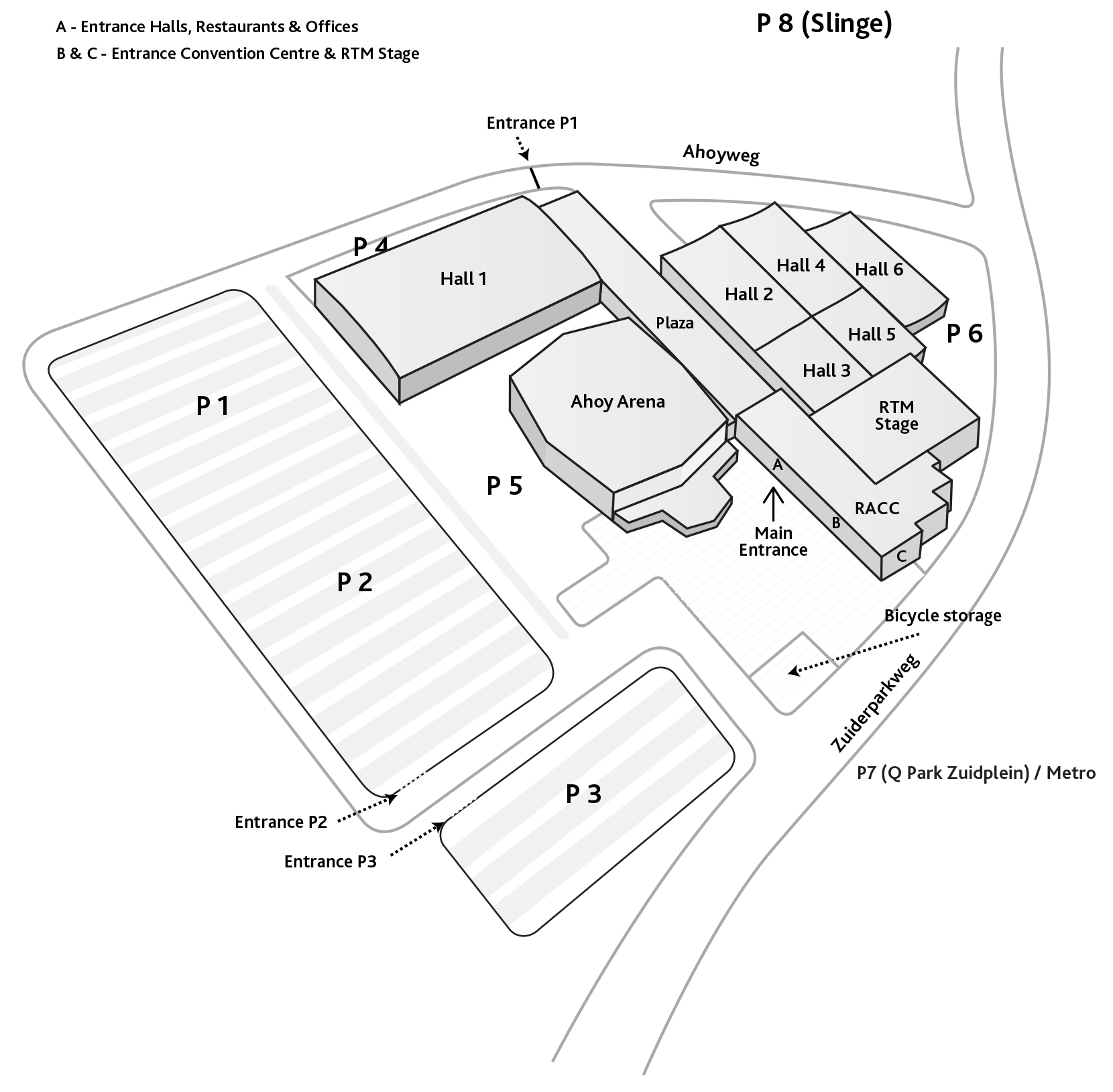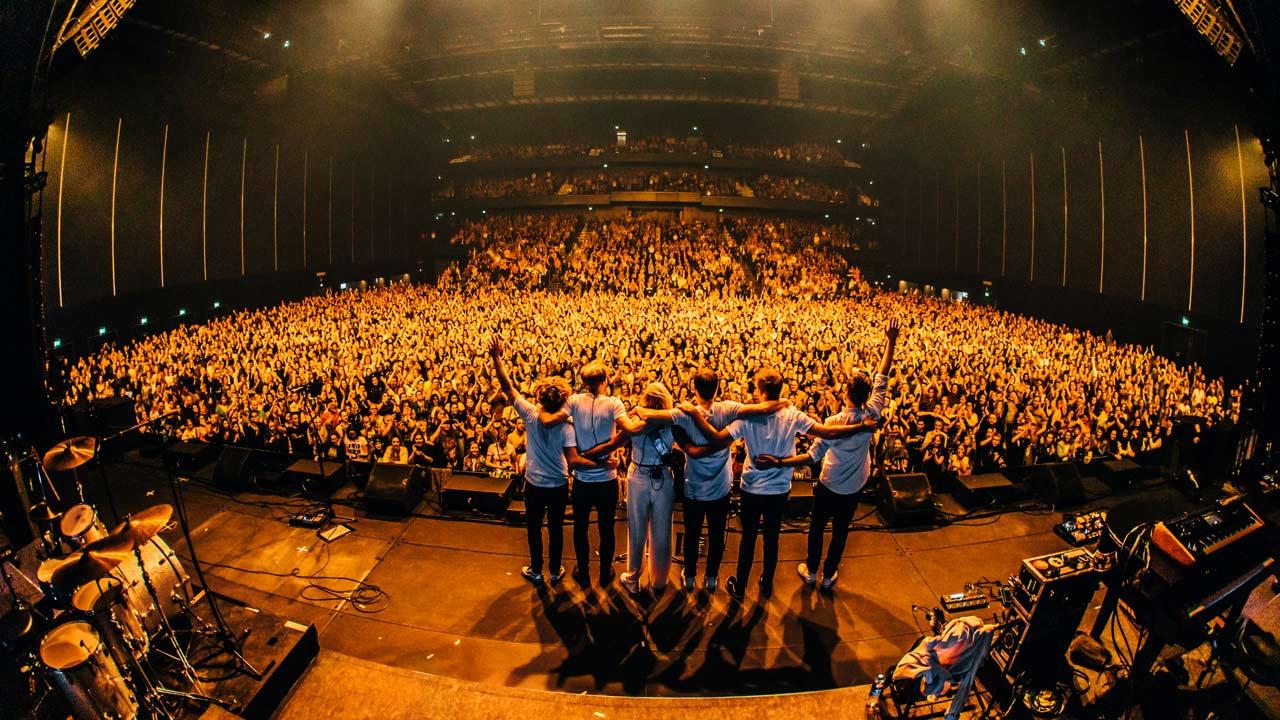Floorplan
On this page you will find more information about the different spaces and you can also view our floor plans. This way you easily know where you need to be.

Overview Rotterdam Ahoy
Rotterdam Ahoy consists of multiple spaces. The most well-known is the Ahoy Arena, where the biggest artists and sports heroes perform. Rotterdam Ahoy also has six Exhibition & Event Halls. You may know them from major events such as the North Sea Jazz Festival, where all halls are in use. All halls are connected via the Ahoy Plaza; you can walk from one space to another under cover.
Overview Rotterdam Ahoy Convention Centre
The RACC opened its doors in the autumn of 2020. This brand-new convention centre was built for a wide variety of (corporate) events.
Ahoy Arena
The Ahoy Arena can accommodate as many as 16,500 music fans. Of course, being an arena, our venue is also used for sports. At the highest level! We can transform the Ahoy Arena from a nightclub into a tennis court in no time.
RTM Stage
RTM Stage opened its doors in 2020. A unique venue: not only is it a state-of-the-art concert hall with a capacity of 7,842 people, it can also easily be transformed into the largest theatre hall/auditorium in the Netherlands with 2,816 seats and an XL seated version with 4,398 seats.














